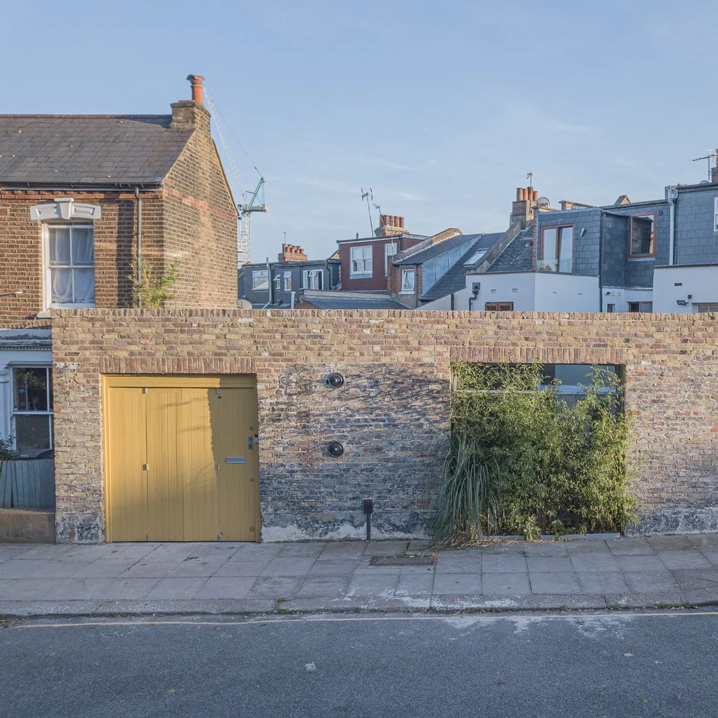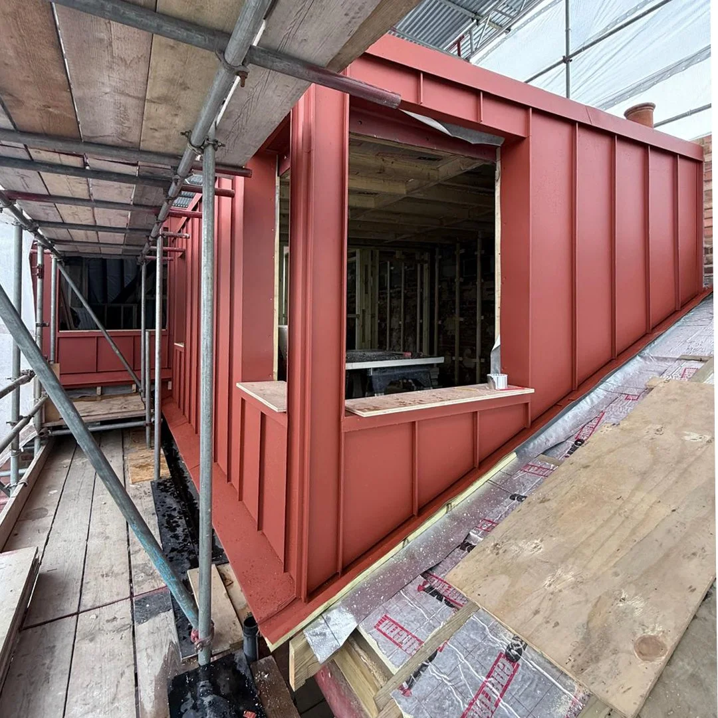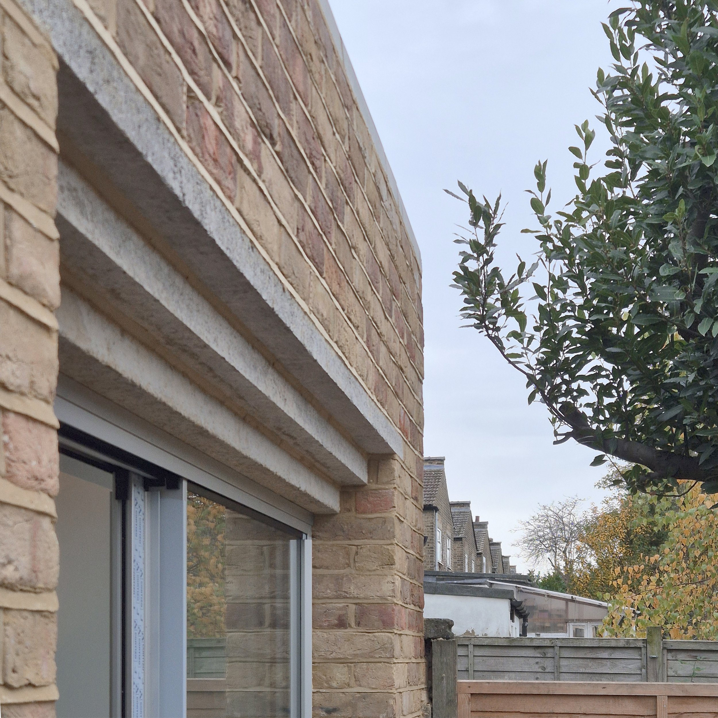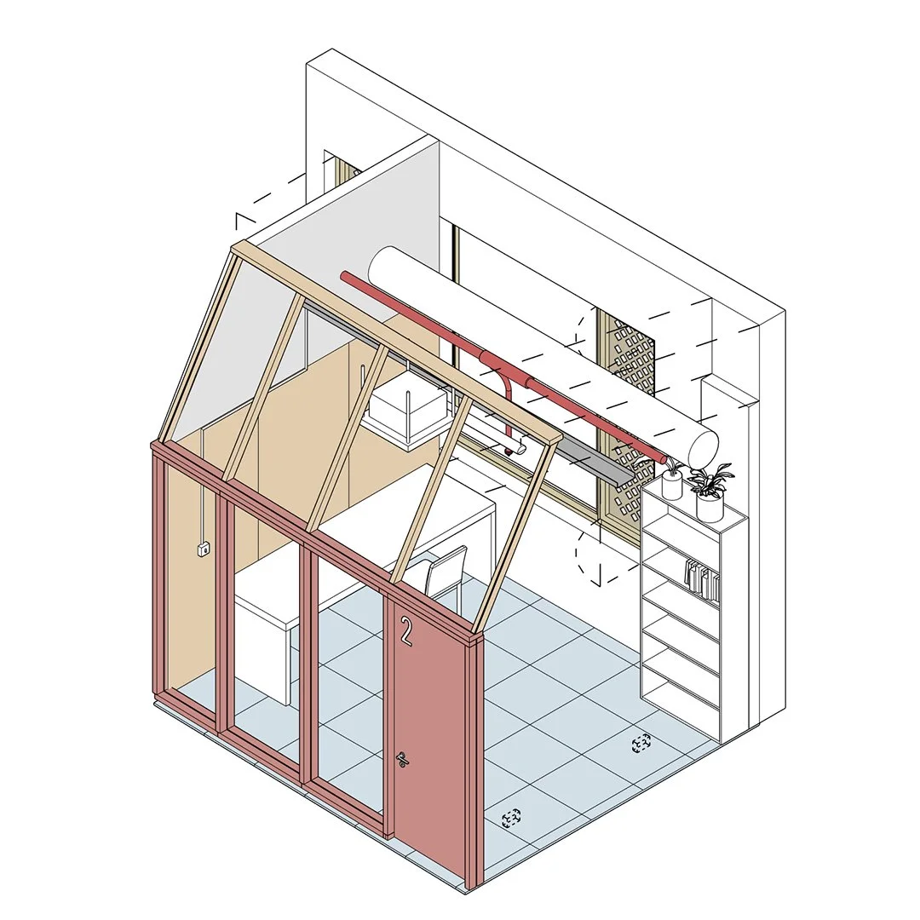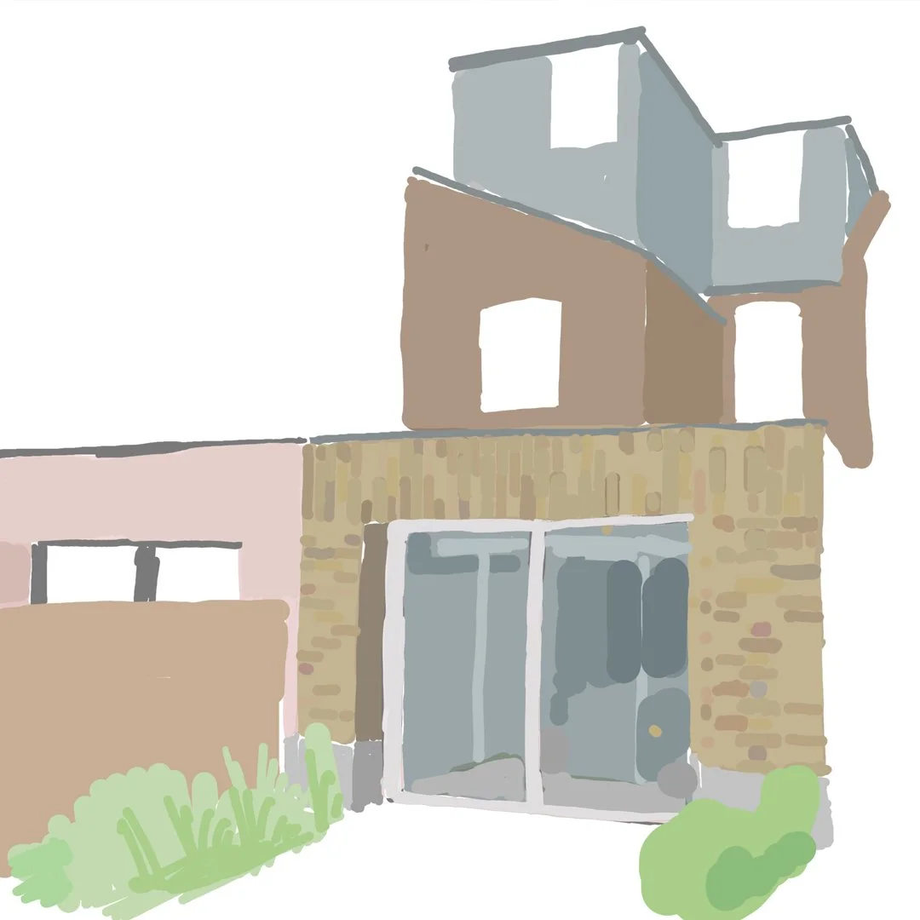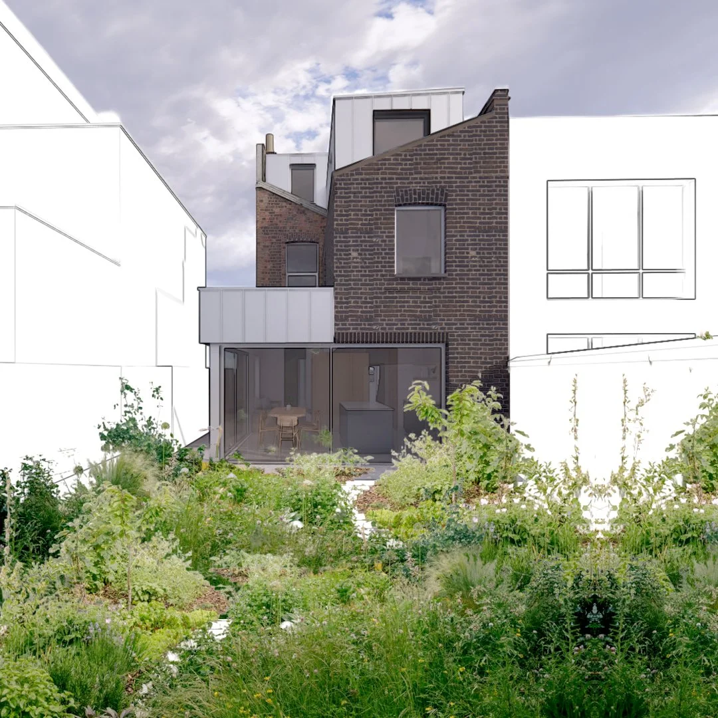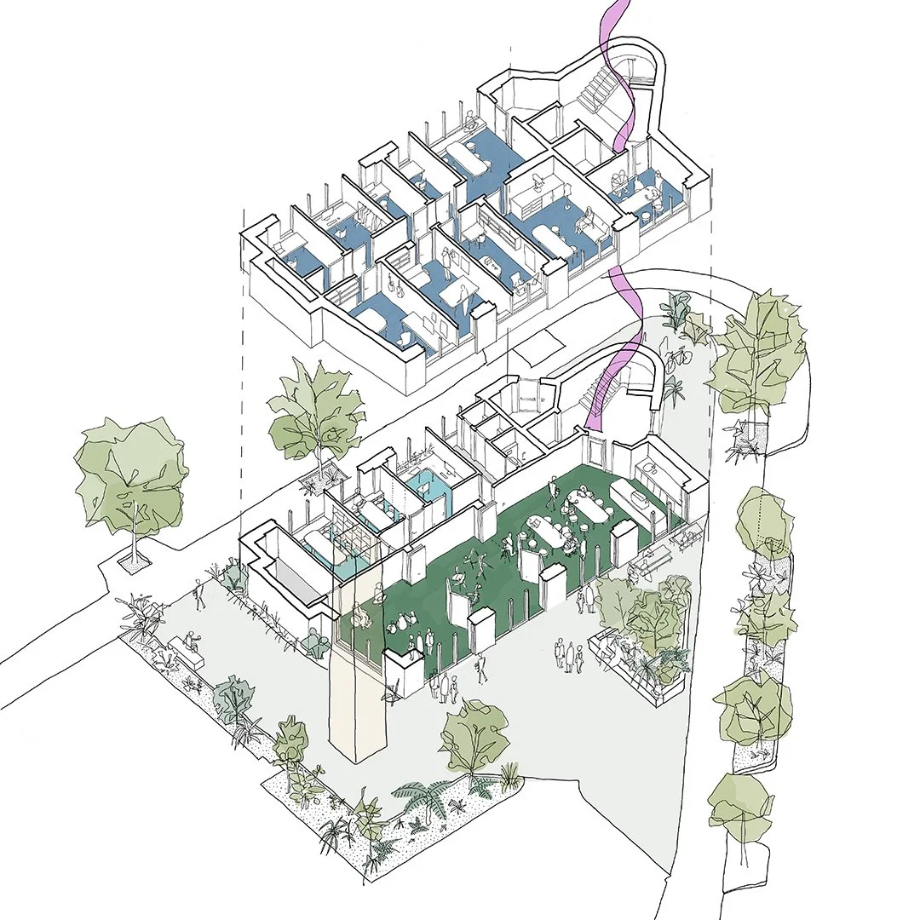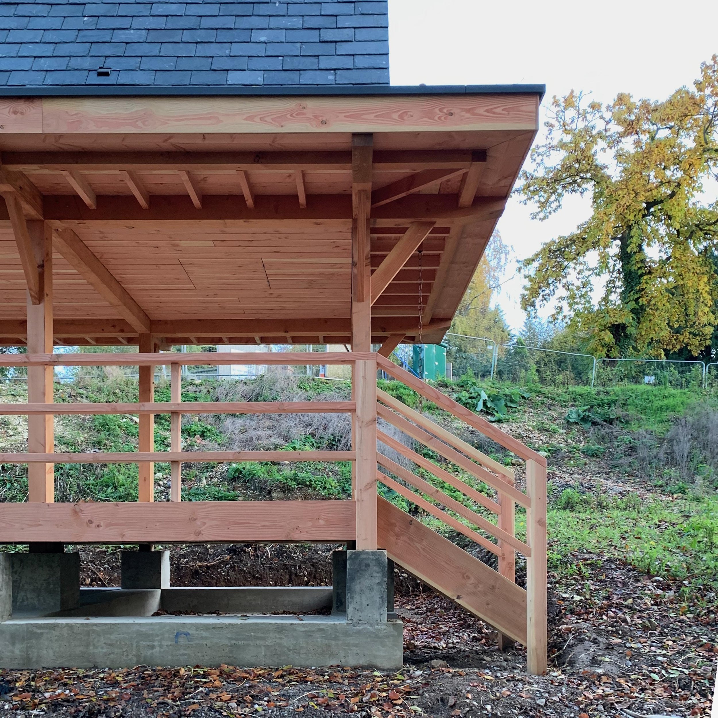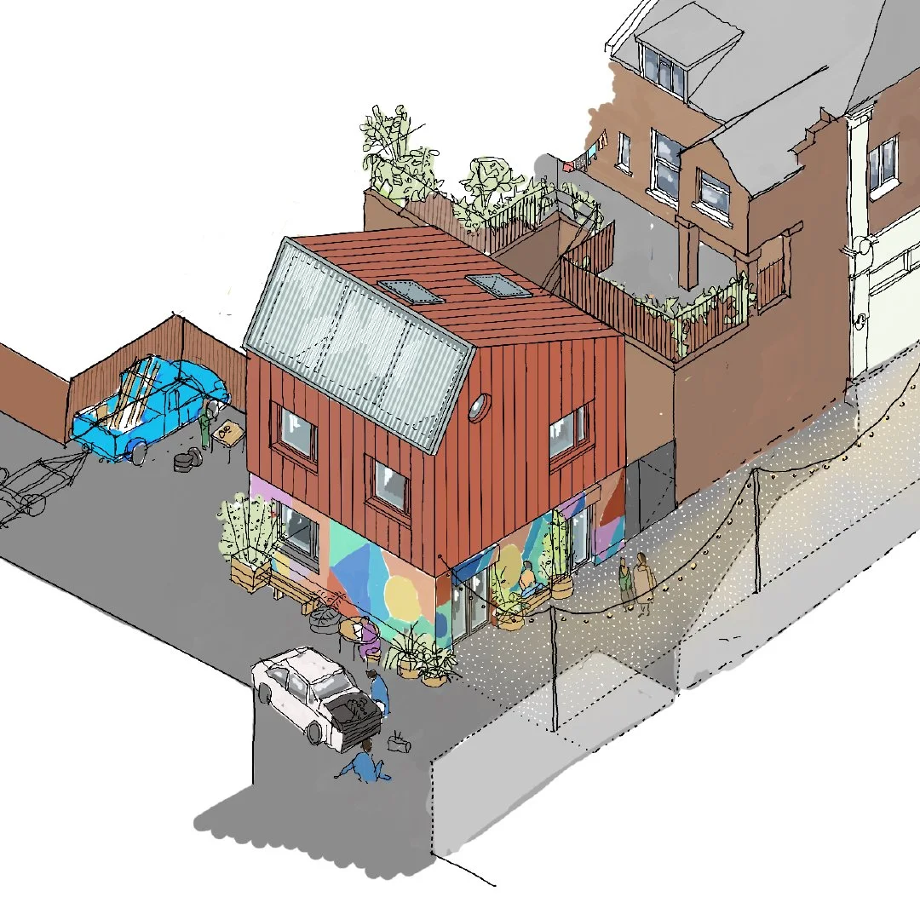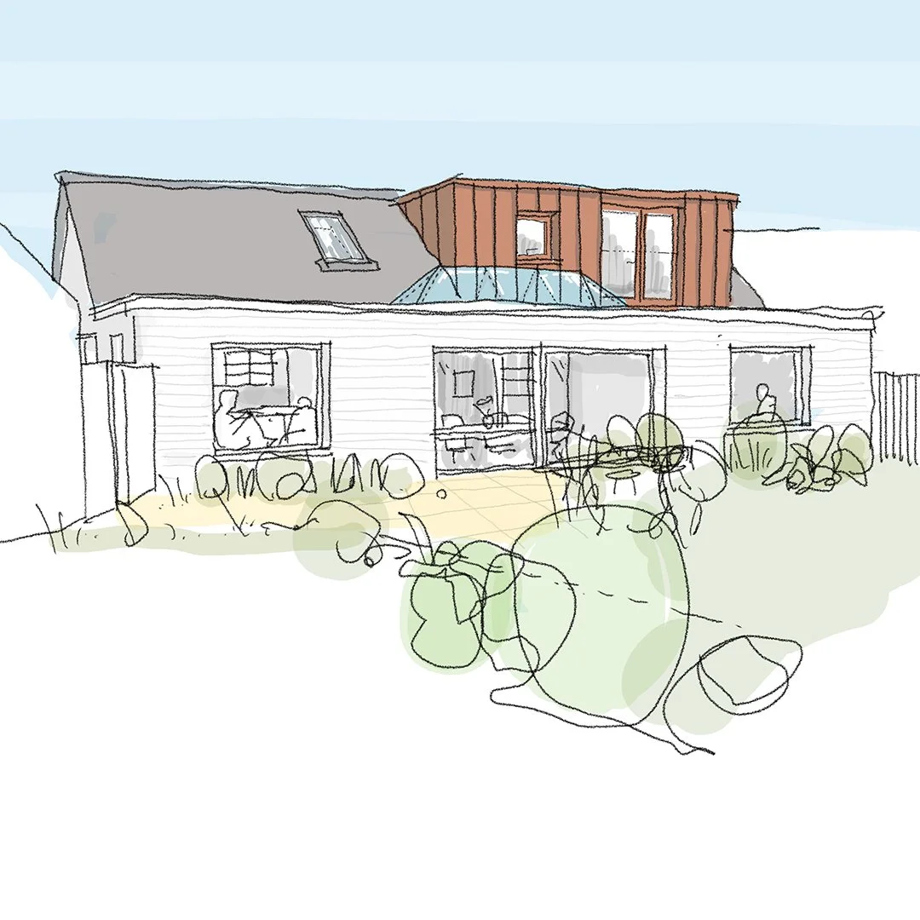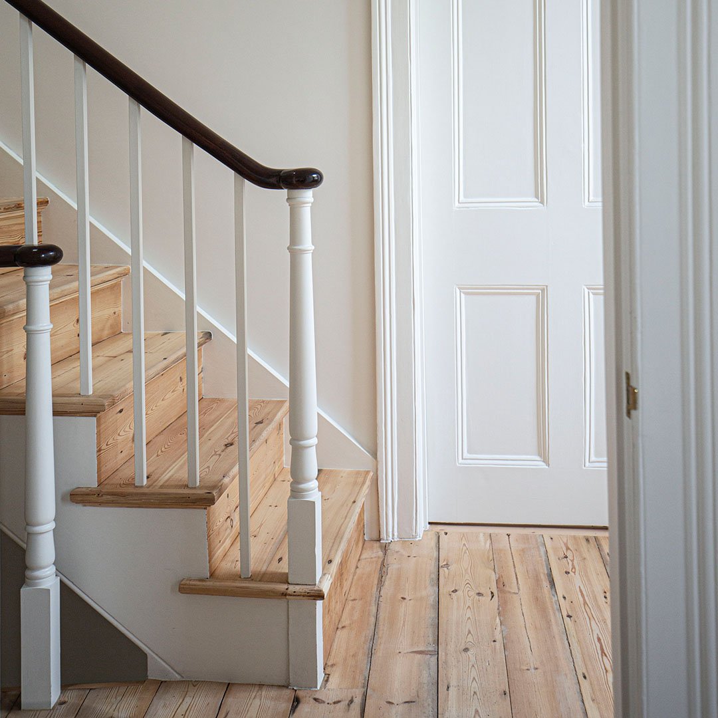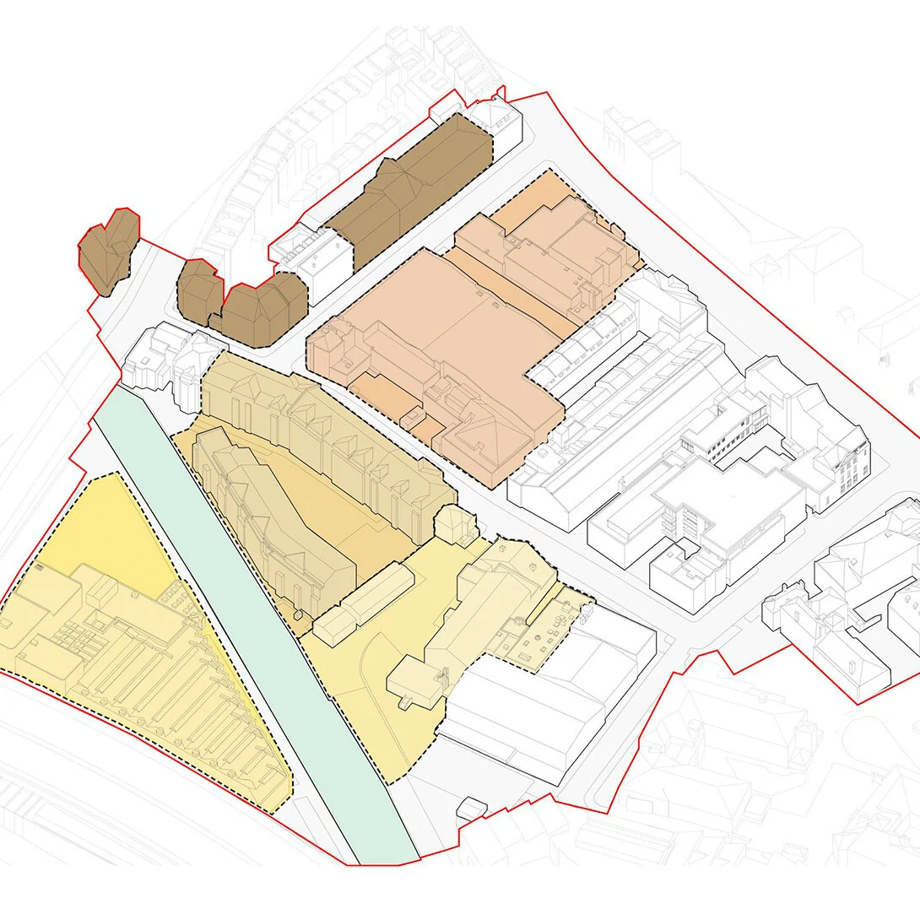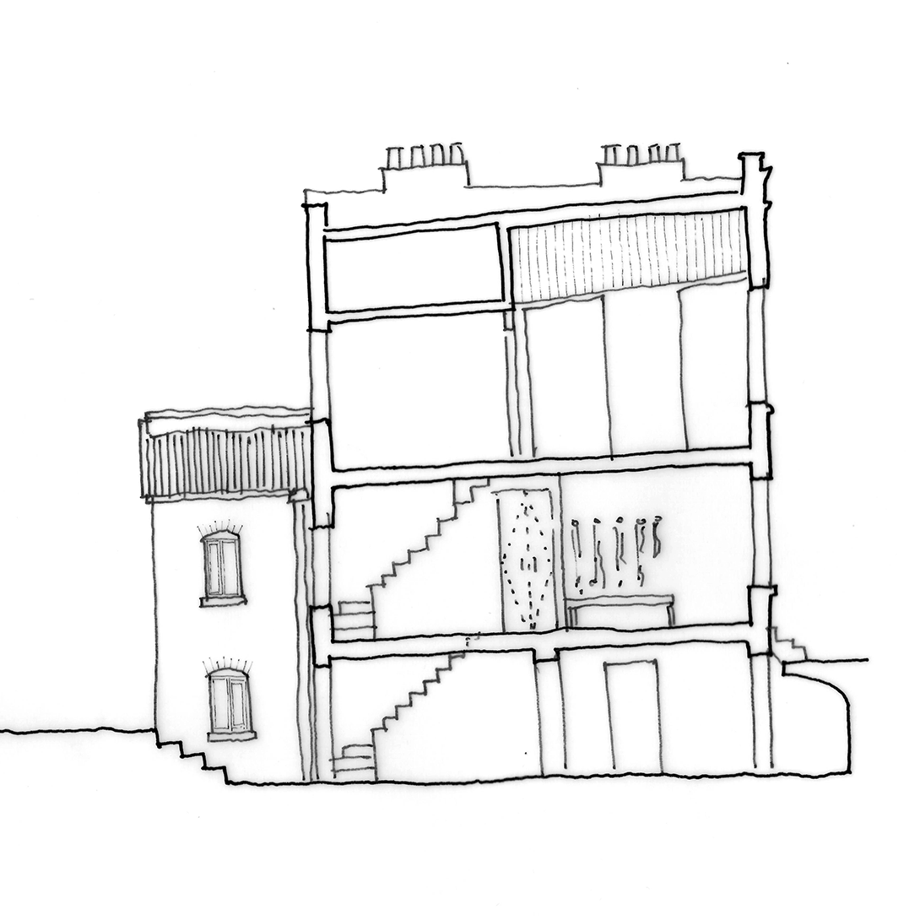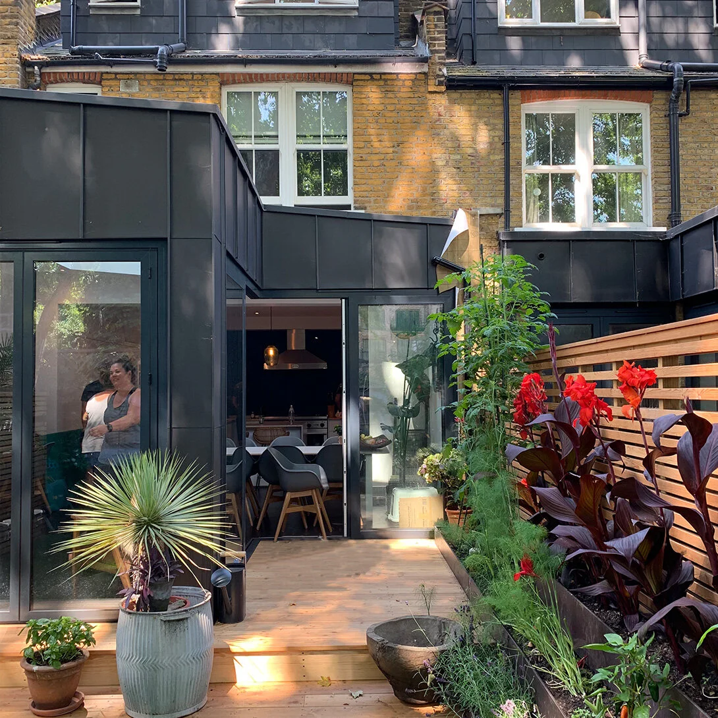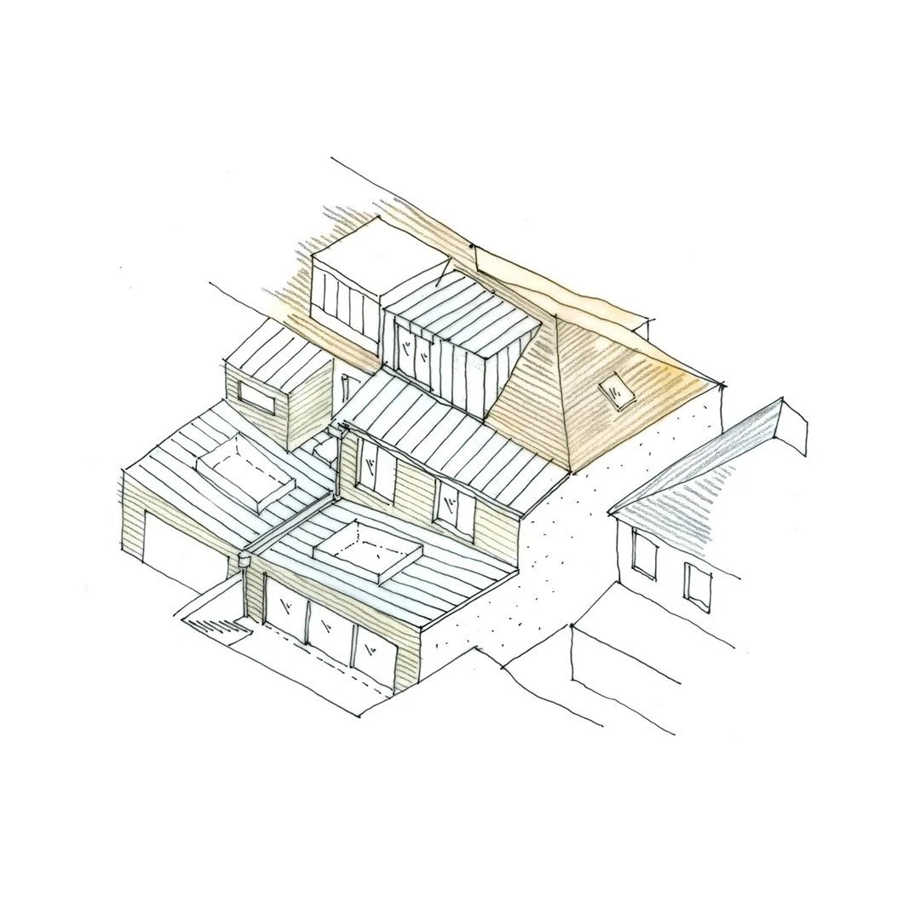Lake Drive, Dorset
Two new open-plan (Sub) Urban split-level houses in Dorset commencing on site in September 2023.
Cast in-situ concrete with a locally sourced Douglas fir timber frame overlooking views over the heathland. High insulation values, natural stack ventilation, standing seam embedded solar panels and heat pumps.
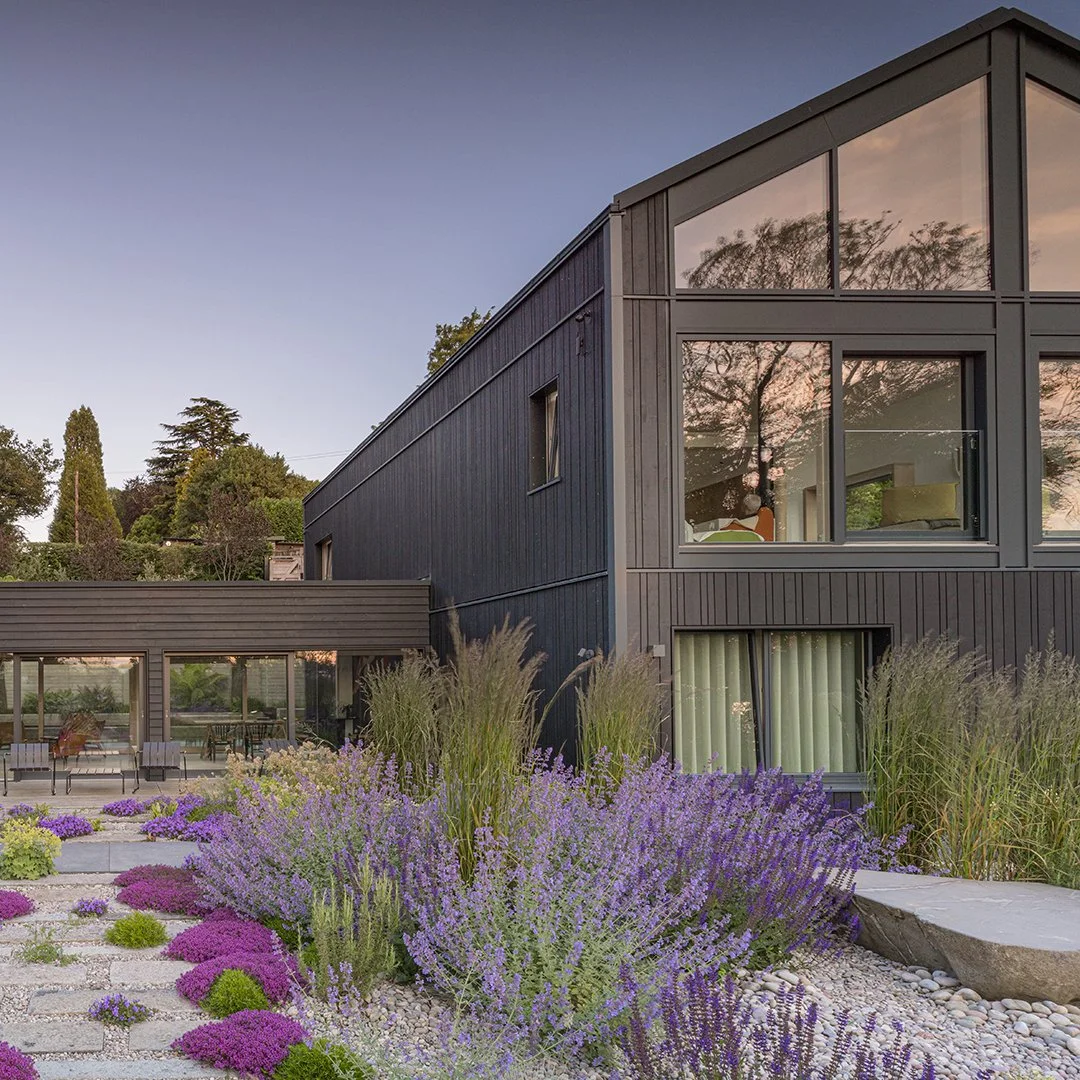
Graylings Retreat, Woldingham
A new build house and surrounding landscape including bat loft / tea house overlooking the Surrey Hills. Built of a prefabricated timber frame, sunk into the sloping hill, an ’upside down house’ built in three projecting forms creating introspective courtyards with views over the landscape.
The Triangle House
An award winning triangular, self-built 39m² home tucked inside a former mechanic’s garage. Small in plan but generous in volume; private to the street yet open within. A prototypical “work-home”, not only a workplace and not only a home, but a hybrid of both.
The White Building, Hackney Wick
Evolution of Hackney Wick’s most frequented neighbourhood spot - refurbishing the 19th century sweet factory to include new low cost workspace for local creatives - a new zero waste restaurant - a brewery / pizzeria with a new canal side extension and public realm.
Red Lofts
A refined red metal-clad addition delivers a guest bedroom, study, and bathroom with striking corner views. Alongside first-floor upgrades—including an ultra-efficient utility and family bathroom—it marks a growing family's next step toward a forever home and deeper roots in their neighbourhood
Three Steps Up
A modest rear extension to a ground floor flat in Haringey, extending just a few metres to unlock a better kitchen layout, improved daylight, and stronger garden connection. Handmade bricks and stepped precast concrete lintels frame elegant sliding doors, adding texture and quiet character.
Lisson Grove Studios
Lisson Arches offers light-filled, adaptable workspaces for SMEs, makers, and creatives, with events and facilities that foster wider community exchange. Translucent partitions create studio “islands” supporting collaboration and focus. Designed for visibility and efficiency, each unit maximises light, air, and spatial clarity within a shared framework.
Carlingford Road, Haringay
A ground floor wraparound kitchen extension in Haringey, currently underway. Reclaimed brick pairs with light aluminium doors and windows, with options for concrete plinths and stepped lintels. Exposed rafters add rhythm and volume, creating a spacious, textured interior that balances warmth with material clarity.
Ealing Return
A carefully crafted pitched side-return extension features arched openings that connect old and new. Exposed rafters add rhythm, warmth, and soften kitchen light. Simple detailing maximises space and keeps costs low, while a snug side window draws in a cooling breeze—perfect for relaxed, breezy moments.
Sooty House
Kitchen extension with L-shaped mansard roof in Hackney. Sooty brick, elegant silvery standing seam cladding, and clean glazed openings quietly reorganise and open up the kitchen and living areas. A super-efficient, sensuous rooftop master suite completes the calm transformation.
Piano Factory, Fish Island E3
Feasibility and design for a complex of low-cost creative studios, community and cafe space within a new commercial development set for completion in 2025 in the heart of Fish Island. Spatial planning and workspace strategy, cost planning, building services coordination and public realm.
The Bat House
A new bat habitat in the Surrey Hills, providing a home for a range of Pipistrelles and long-eared bats. Super sustainable traditional douglas fir timber frame construction - set sympathetically into the rolling landscape of the Surrey Hills.
Twin Peaks…Walsall
Set along the Walsall Canal in the Black Country, this bold two-storey extension transforms a Barratt home into a canal-side haven. With copper-green cladding, twin gables, and views of wildlife from a bespoke dining bench, it’s wild, wondrous—and unapologetically green.
Backyard Studios, Palmers Green,
An refurbishment and extension project, creating low cost studios and communal exhibition space for creative practitioners in Enfield. Making the most of a very constrained plot and encouraging an active yard space. Currently at RIBA stage 3
Bungalow Loft
Transforming dark, disconnected spaces into bright, open living with river views in Broxbourne. New central circulation, natural-lit bathrooms, metal-clad loft extension, and rationalised access create a multigenerational family hub. Painted brick and silver metal windows unify the exterior in this complex bungalow refurbishment.
Paddington Bear House, Primrose Hill
A refurbishment and partial extension of a Grade II Victorian House made famous by its setting in a handsome crescent of townhouses that formed the backdrop of a popular children’s film involving a bear that liked marmalade.
Townscape Analysis, Westminster Council
A Townscape analysis to asses the character and status of blocks, buildings, structures, streets and green spaces that for the defining character of an area featuring prominent development plots.
Hilltop Walk, Woldingham
A sprawling but characterful single storey collection of bungalows hidden in the mature hilltop woods of Woldingham Garden Village - The buildings are original war-time built barracks that now form a range of living areas, nooks and crannies. Our brief was to bring light and function into the kitchen and dining areas.
Tetris Terrace, Stepney Green
A modest but eccentric townhouse in the York Square conservation area, made of one ‘and a half’ houses - where a full floor is taken from the next terrace at the first floor level - we looked at lots of ideas to rethink the inner structure of the house to make the most of its unusual form. Refurbishment complete 2020
Trowbridge Gardens, Hackney Wick
An enclosed, vibrant complex of artists studios, workshops, gardens, yoga studios, local business, self build studios and men’s mental health sheds. Coordinated the re use and extension of the former daycare centre - creating new routes and the insertion of new external structures.
Balcarres Loft Project
A house extension at the south of the city centre, creating a generous family home out of a thin semi detached pebble dashed 1930s house.
Affordable Workspace Challenge
An affordable, self build workspace solution in open plan ground floor commercial units. We collaborated with SpaceCraft to refine a panel based system which anyone could build using simple tools and simple sheet materials. Go to: http://www.spaceform.space
Wallis Road, Hackney Wick
Planning and strategy for range of studios, gallery and climbing wall. Home to the Hackney Wick Boulder Project as well as a wide mix of musicians, producers and DJ’s, artists, photographers and designers.



