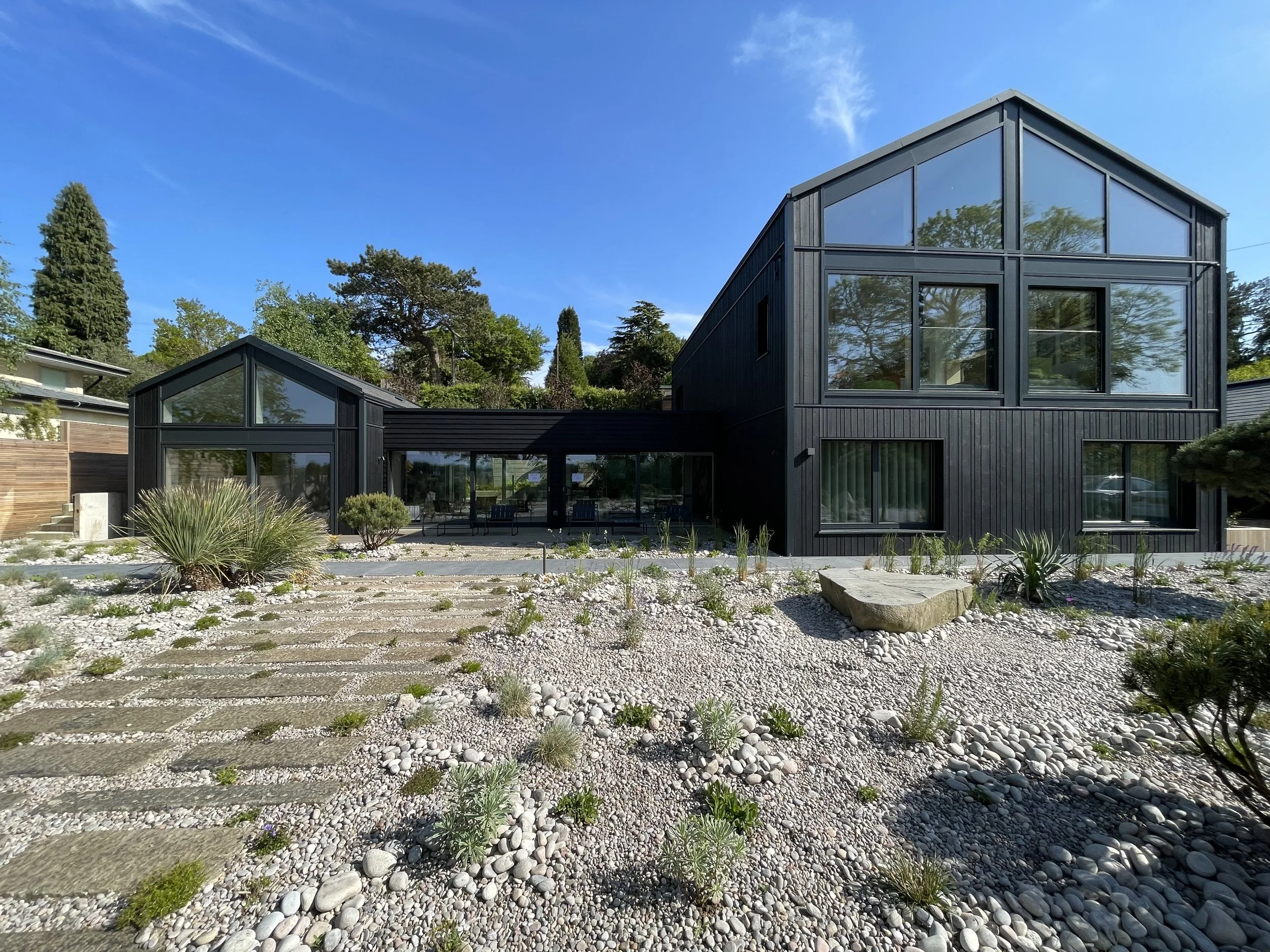Graylings Retreat, Woldingham UK
Graylings Retreat is a newly built home and landscaped setting that includes a bat loft and tea house, all overlooking the picturesque Surrey Hills. Nestled among the tree-topped slopes of Woldingham Garden Village, the site is a rare remnant of the original early 20th-century army barracks settlement—an area notable for its large, detached plots and single-storey, timber-clad barracks houses.
The original guard house on the site had been demolished by previous owners, leaving the plot derelict when acquired by the current client. Working closely with them, we developed a design that both honours the local architectural language of timber-framed barracks huts and creates a serene, contemplative living environment.
The new house comprises a series of elongated, gable-ended forms, inspired by traditional barracks structures, arranged in an ‘H’-shaped layout. This configuration establishes a rhythm of intimate courtyards and connecting passages, encouraging both privacy and flow.
Conceived as an ‘upside-down house,’ the building nestles discreetly into the sloping terrain. One gabled wing, however, rises to meet street level, housing an open-plan living space with panoramic views across the Surrey Hills.
We designed the scheme from concept stage through to RIBA Stage 4 detailed design. We first attained planning permission for a split level scheme over three half levels which made use of the site’s sloping topography. Upon demolition of the derelict structures it became evident a more conventional two storey scheme within the same envelope would be more efficient and viable. We quickly attained a revised permission (Non-material amendment), followed by a successful application for the construction of an additional garage outbuilding.
We tendered the house build contract to a prefab timber frame manufacturer ensuring a sustainable and lower risk, fast on site delivery for the house. We coordinated the construction on site with particular care for the timber board marked concrete retaining wall that surrounds the south courtyard and the detailed design of the concrete water feature and cor-ten steel water spouts that grace the entrance promenade into the house from the upper street level
We designed and delivered the ‘Bat House’ that sits within the wider grounds of the site providing a roosting habitat for long eared bats and a covered summer pavilion with views out to the Surrey Hills.
The site and property is currently listed on the design-led estate agency ‘The Modern House’ website for sale at the time of this entry in February 2026.
Building and landscape completed late 2023
Architect: Richard Brown (Brown Urbanism)
Groundworks: Eclipse
Building Prefabrication: Baufritz
Landscape Design: Matthew Willson
Photography: as captioned
PHOTOGRAPHS
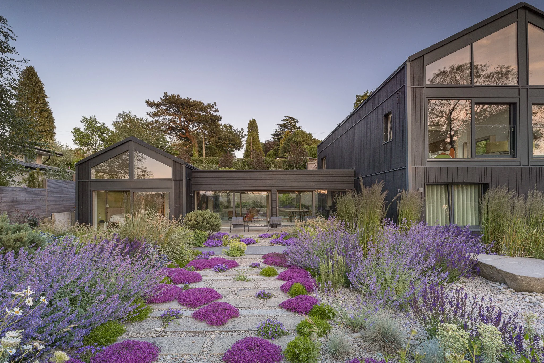
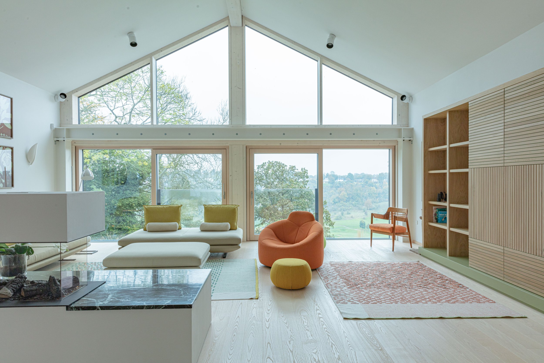
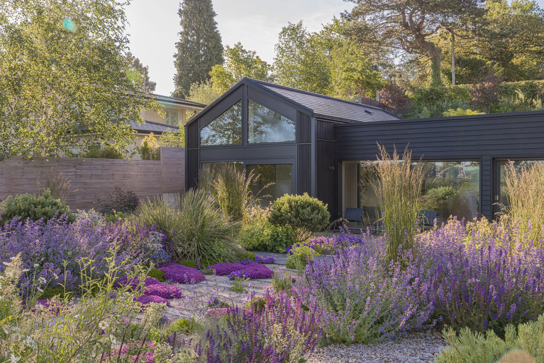
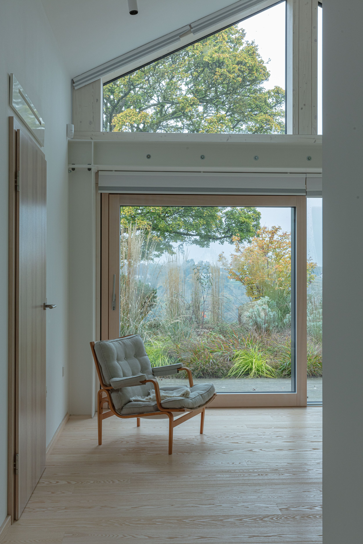
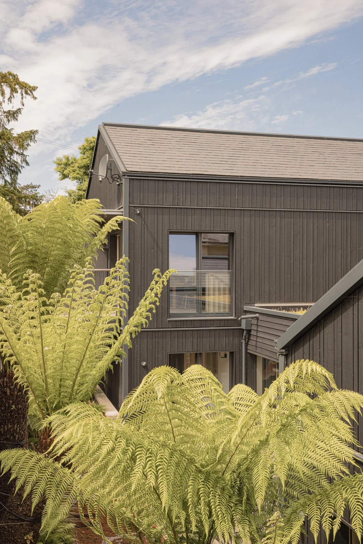
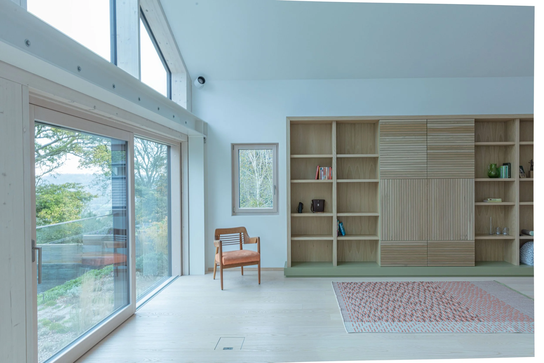
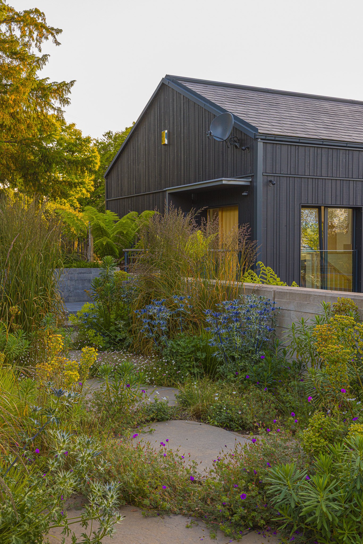
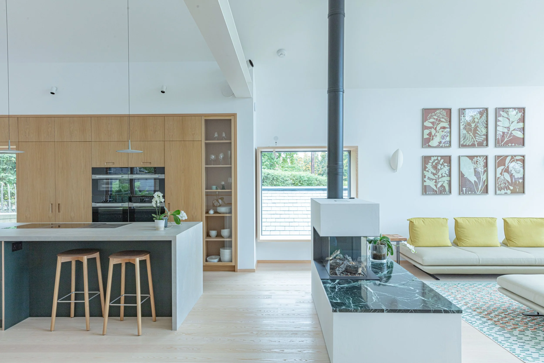
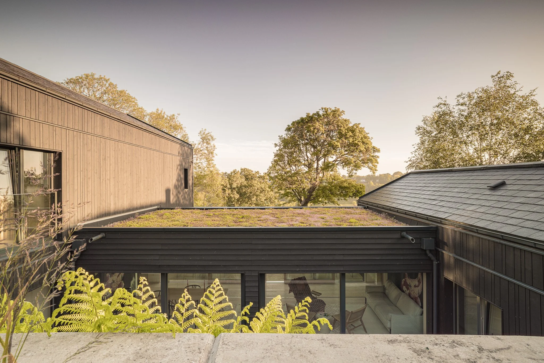
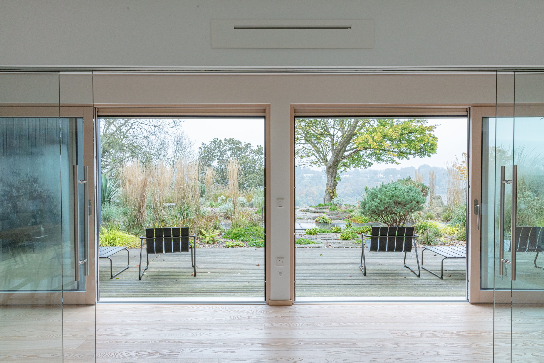
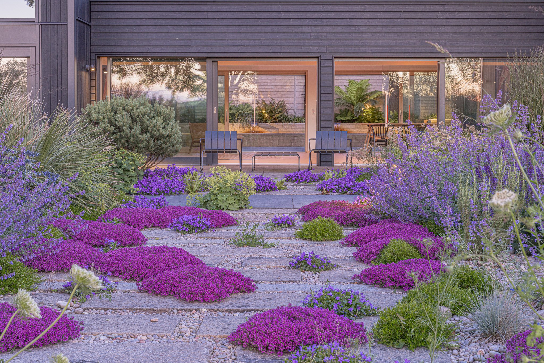
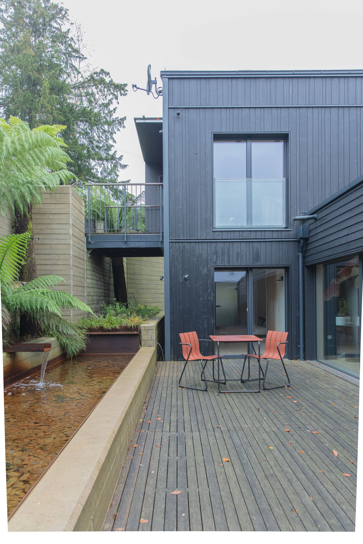
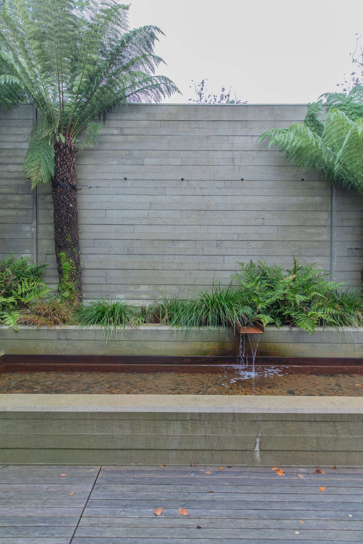
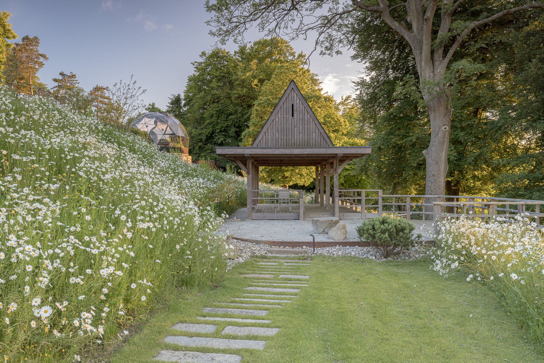
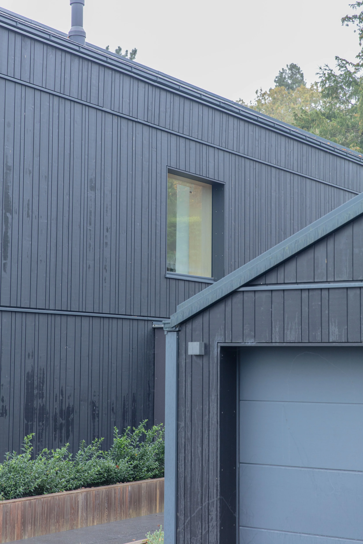
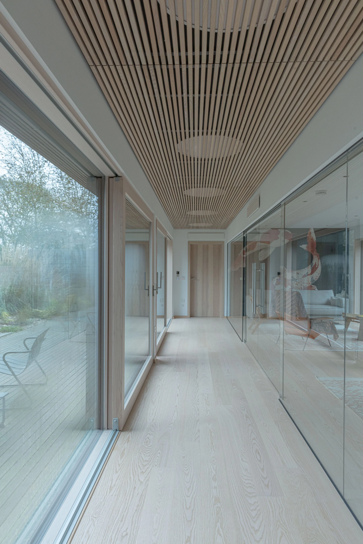
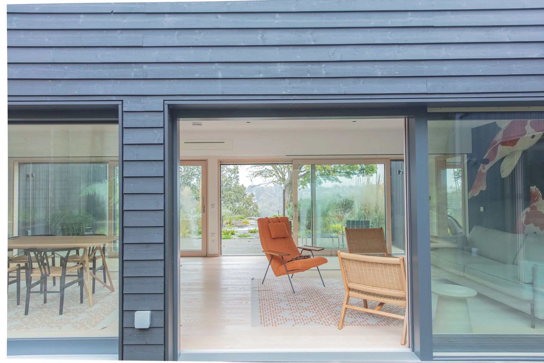
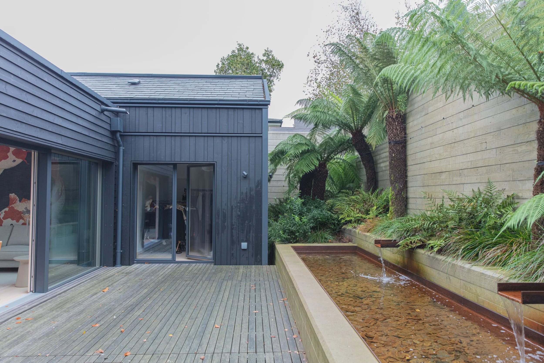
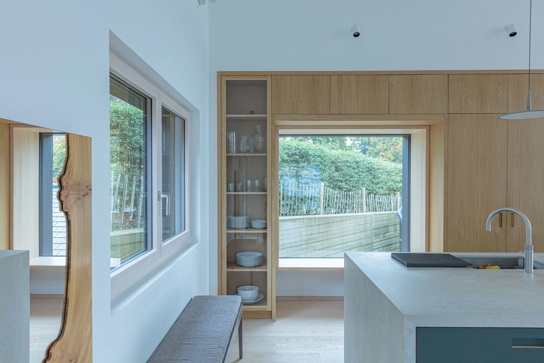
DRAWINGS

